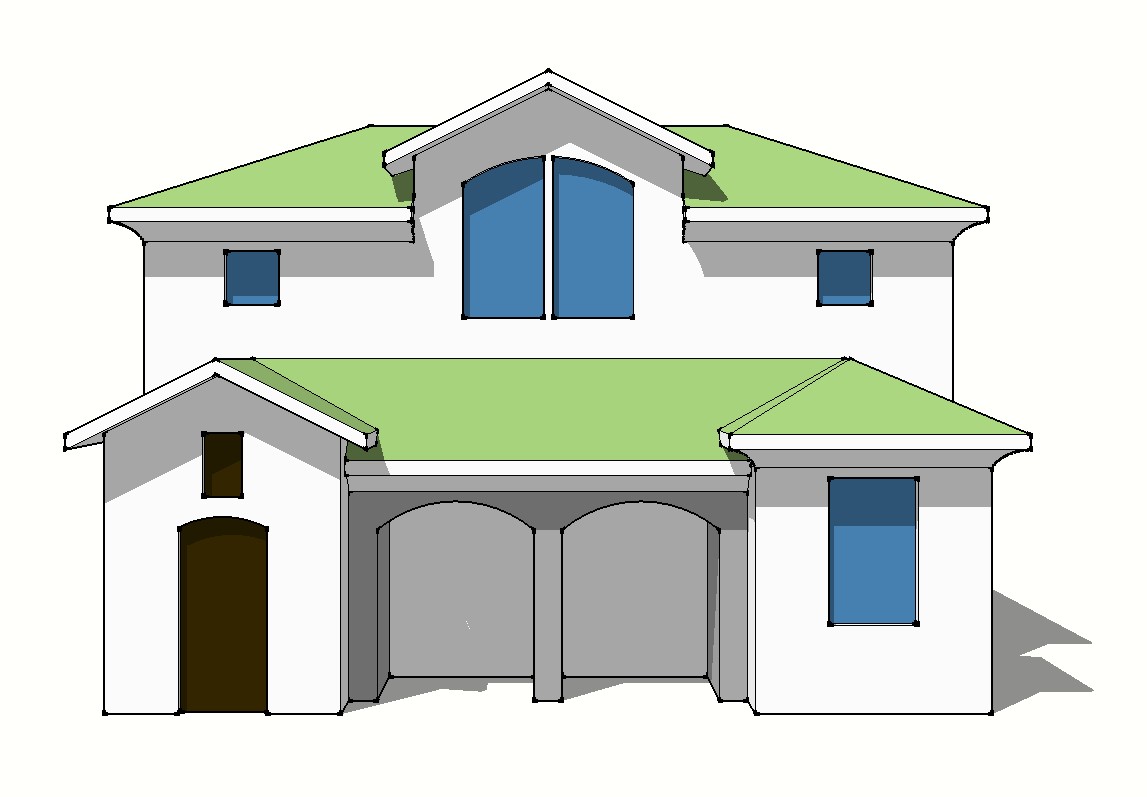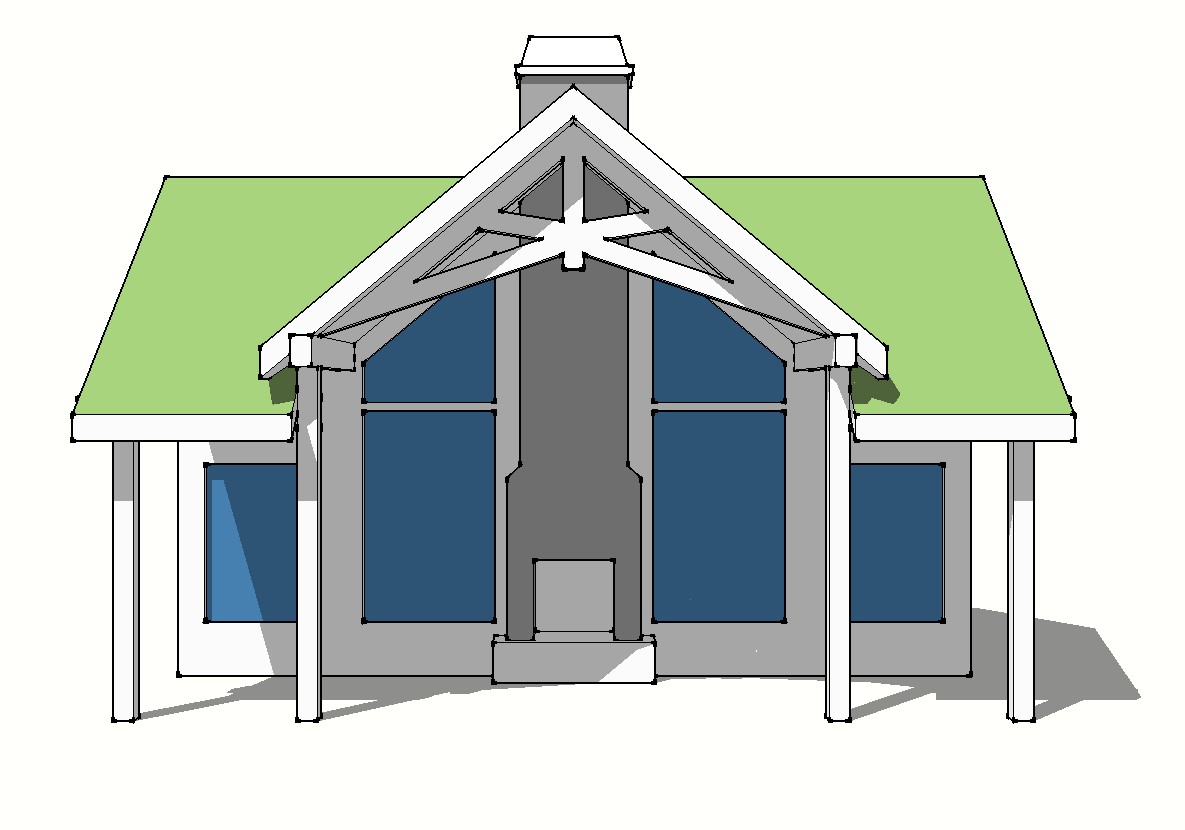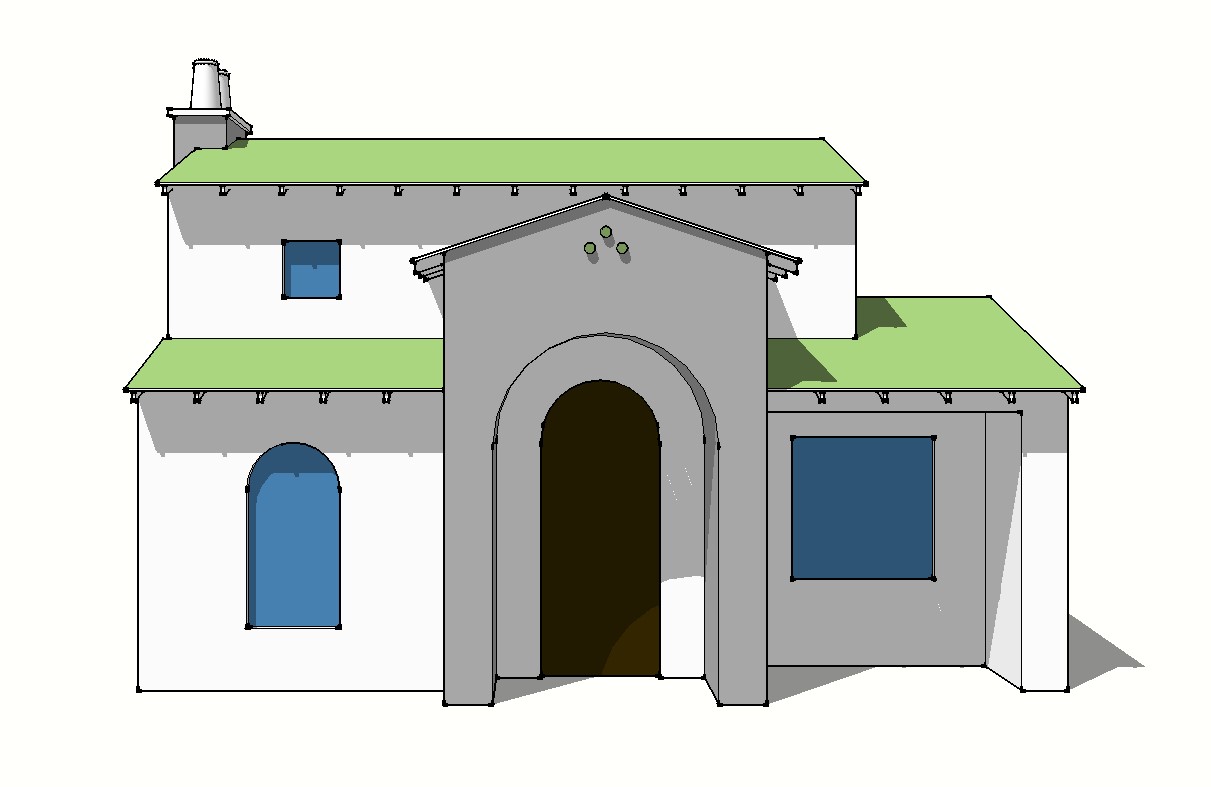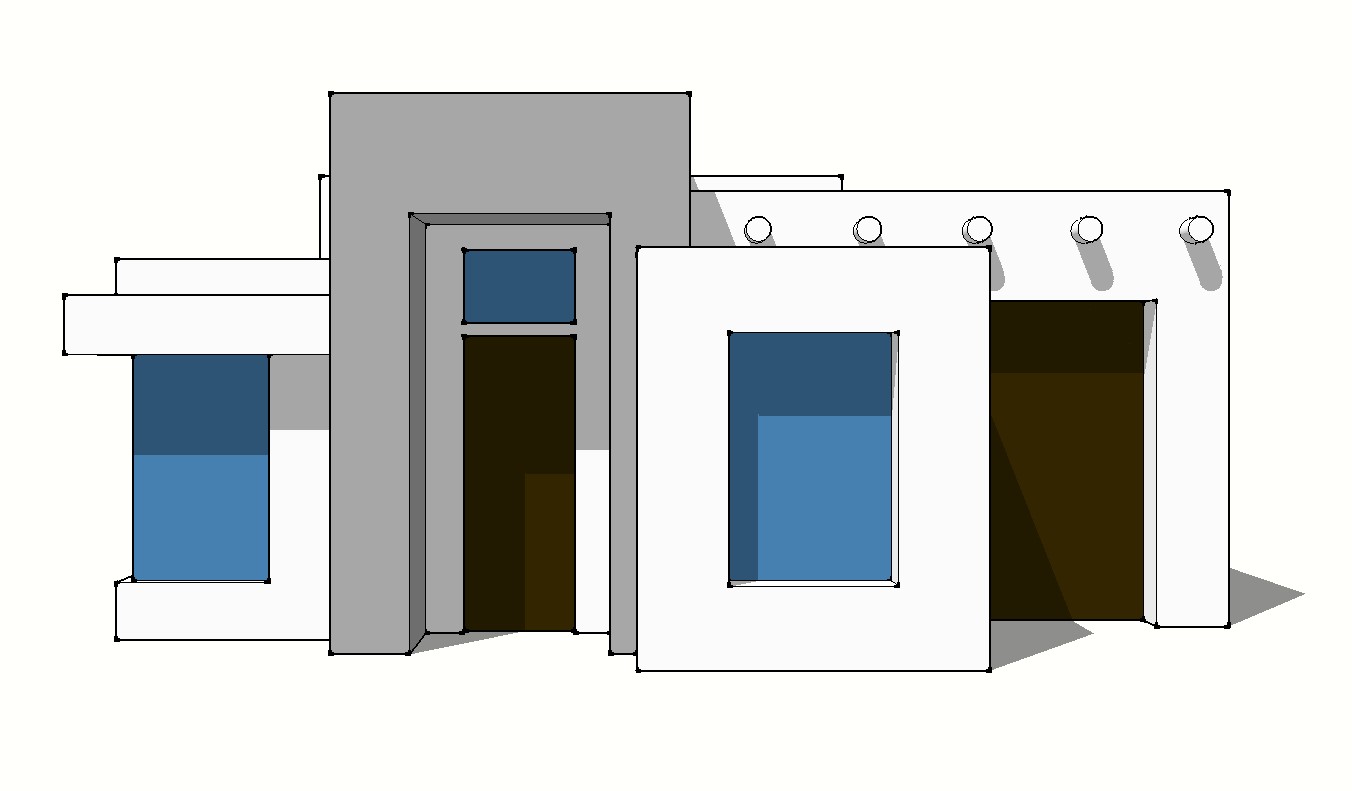[av_heading tag=’h2′ padding=’2′ heading=’There should be no questions on what you will receive.’ color=’custom-color-heading’ style=” custom_font=’#ff9900′ size=” subheading_active=” subheading_size=’15’][/av_heading]
[av_textblock]
All plans ordered will be delivered as digital files in Adobe PDF format. Here is what you will receive:
[/av_textblock]
[av_hr class=’default’ height=’50’ shadow=’no-shadow’ position=’center’]
[av_one_half first]
[av_font_icon icon=’ue84b’ font=’entypo-fontello’ style=” caption=” link=” linktarget=” color=’#359db7′ size=’40’ position=’center’]
License Agreement
[/av_font_icon]
[av_heading tag=’h4′ padding=’10’ heading=’1. License Agreement’ color=’meta-heading’ style=” custom_font=” size=” subheading_active=” subheading_size=’15’][/av_heading]
[av_textblock ]
The License Agreement grants you “permission” to use the accompanied Construction Documents to build the home detailed within the Construction Documents a total of one time.* This agreement will also include detailed printing instructions.
[/av_textblock]
[/av_one_half]
[av_one_half]
[av_font_icon icon=’ue84e’ font=’entypo-fontello’ style=” caption=” link=” linktarget=” color=’#359db7′ size=’40’ position=’center’]
Construction Documents
[/av_font_icon]
[av_heading tag=’h4′ padding=’10’ heading=’2. Construction Documents’ color=’meta-heading’ style=” custom_font=” size=” subheading_active=” subheading_size=’15’][/av_heading]
[av_textblock]
These are large detailed drawings or “blueprints” you will need to secure bids from contractors and building permits for construction. These files will contain scaled drawings and details in PDF format. You can email these to prospective builders for bids, print small copies from your own printer or send them to a large format print shop like Kinko’s.
[/av_textblock]
[/av_one_half]
[av_textblock]
* Multi-use licenses are available upon request. Plans cannot be re-sold.
[/av_textblock]
[av_hr class=’default’ height=’50’ shadow=’no-shadow’ position=’center’]
[av_heading tag=’h5′ padding=’10’ heading=’Included drawings will vary, but you should see something like this:’ color=’meta-heading’ style=” custom_font=’#ff9900′ size=” subheading_active=” subheading_size=’15’][/av_heading]
[av_iconlist position=’left’]
[av_iconlist_item title=’Foundation Plan’ link=” linktarget=” linkelement=” icon=’ue885′ font=’entypo-fontello’]
The Foundation Plan will indicate the general design layout of the foundation with dimensions. The foundation plan will show a slab, crawl space, footings, posts and beams and/or basement walls.
[/av_iconlist_item]
[av_iconlist_item title=’Floor Plan(s)’ link=” linktarget=” linkelement=” icon=’ue885′ font=’entypo-fontello’]
The Floor Plans will indicate the overall building layout as seen from above. It will show locations of rooms, walls, doors, windows, plumbing and mechanical equipment and fixtures and exterior spaces. The floor plans will show dimensions and and notes. Most may include door and window schedules, and material callouts.
[/av_iconlist_item]
[av_iconlist_item title=’Roof Plan’ link=” linktarget=” linkelement=” icon=’ue885′ font=’entypo-fontello’]
The Roof Plan will detail the layout of the roof and its materials. It will include depictions of ridge, valley and hip lines. The Roof Plan may also indicate the roof surface slope, with details for drainage. Roof Plans may also include chimney and other decorative roof element locations.
[/av_iconlist_item]
[av_iconlist_item title=’Electrical Plan(s)’ link=” linktarget=” linkelement=” icon=’ue885′ font=’entypo-fontello’]
The Electrical Plan is an electrical schematic indicating the location of lighting fixtures, switches and outlets, showing lighting design intent and layout.
[/av_iconlist_item]
[av_iconlist_item title=’Exterior Elevations’ link=” linktarget=” linkelement=” icon=’ue885′ font=’entypo-fontello’]
The Exterior Elevation sheets contain two-dimensional detail drawings of the home from each side. Each elevation drawing will indicate the exterior materials used for the home and should clearly depict the overall style of the home.
[/av_iconlist_item]
[av_iconlist_item title=’Building Sections’ link=” linktarget=” linkelement=” icon=’ue885′ font=’entypo-fontello’]
Building Sections are basically a sliced “cut-away” view of the house that show spaces and material locations. The section will show the relationship between the ground and the home and its materials.
[/av_iconlist_item]
[av_iconlist_item title=’Other Details’ link=” linktarget=” linkelement=” icon=’ue885′ font=’entypo-fontello’]
Other details may include interior elevations, construction detailing on how to build or connect construction material members, cabinet elevations and other detailed drawings specific to the home.
[/av_iconlist_item]
[/av_iconlist]
[av_notification title=” color=’red’ border=” custom_bg=’#444444′ custom_font=’#ffffff’ size=’large’ icon_select=’yes’ icon=’ue83e’ font=’entypo-fontello’]
Important! Although our plans can be built “as is” in most places, your local building department may have specific requirements. Some of these requirements, including structural engineering, soils reports and energy efficiency calculations may require significant additional investments. Please consult with your local building official to determine what you will need to secure a building permit.
[/av_notification]







