Open floor plan with transparent design. 3rd bedroom can be used as office or study. Large Great Room with access to large Covered Patio make for enjoyable gathering all year round.
Call or text (435) 668-6161
Style: Spanish
Sqft: 1478
Width: 44′-0
Depth: 62′-6
Levels: Single
Bedrooms: 3
Bathrooms: 2
Garage Stalls: 2
Ceiling Height: 10 ft.
Roof Pitch: 4/12
Add a review
Be the first to review “San Rafael” Cancel reply
SKU: 1478
Category: Spanish
Tags: 1 Floor, 2 Baths, 2 Car Garage, 3 Bedrooms, 30-49 Feet, Up to 1499


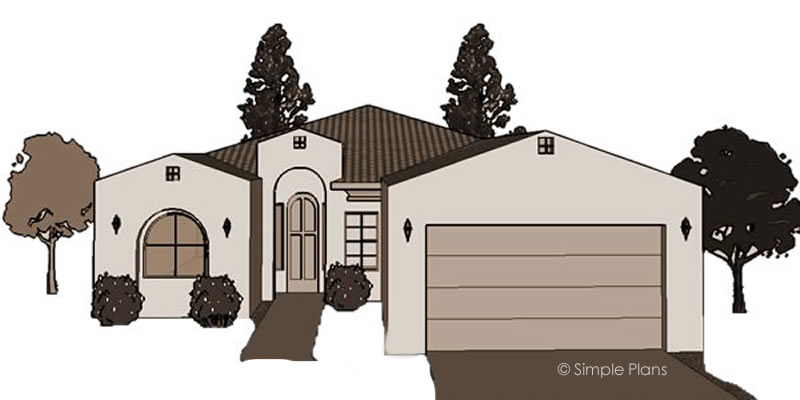
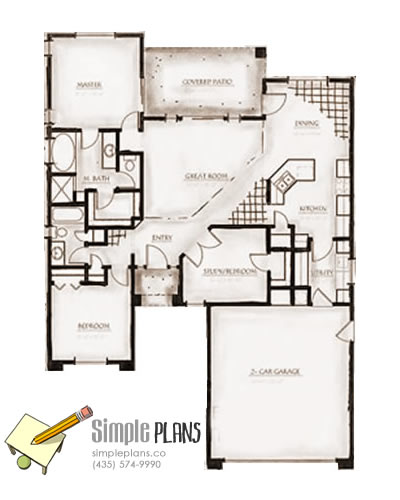
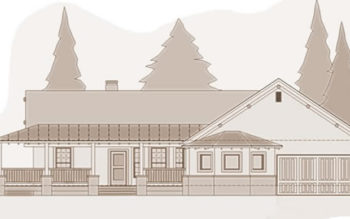

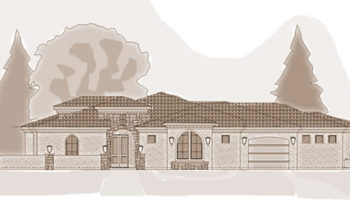

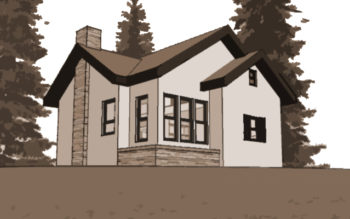

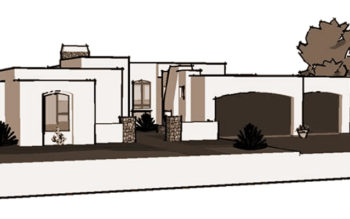

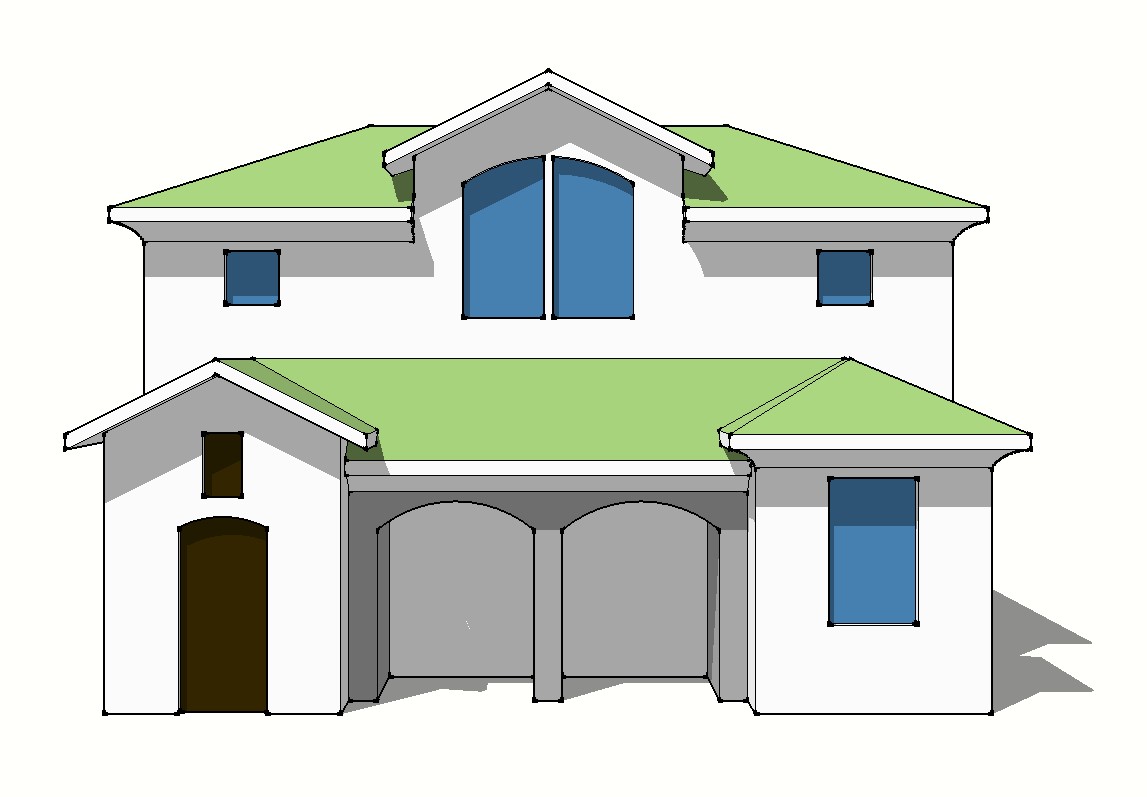
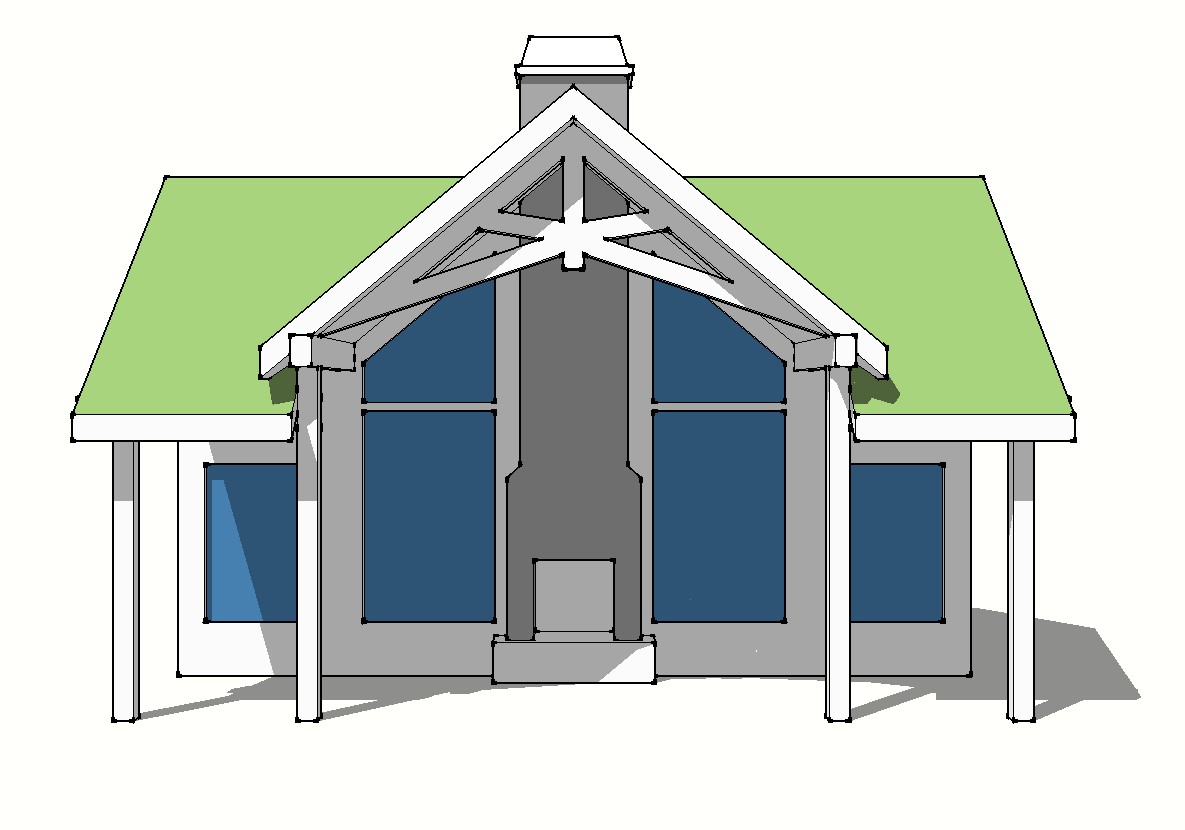
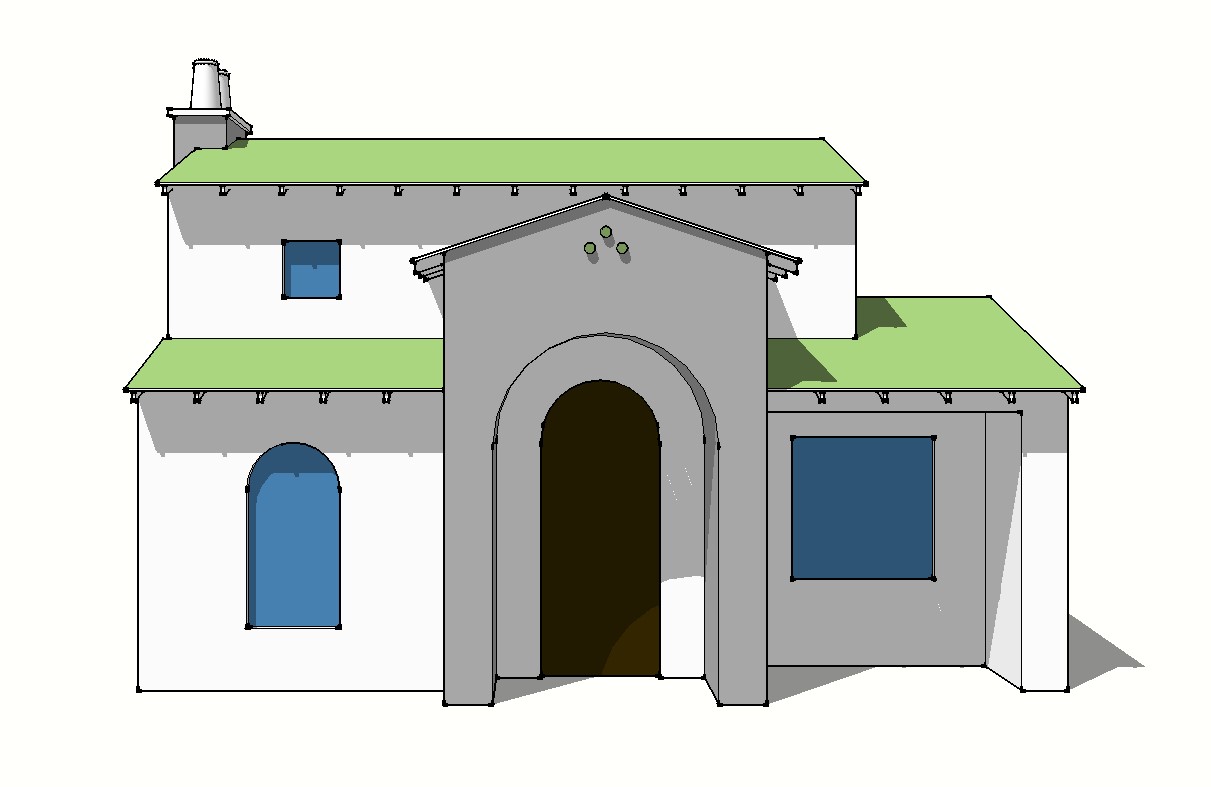
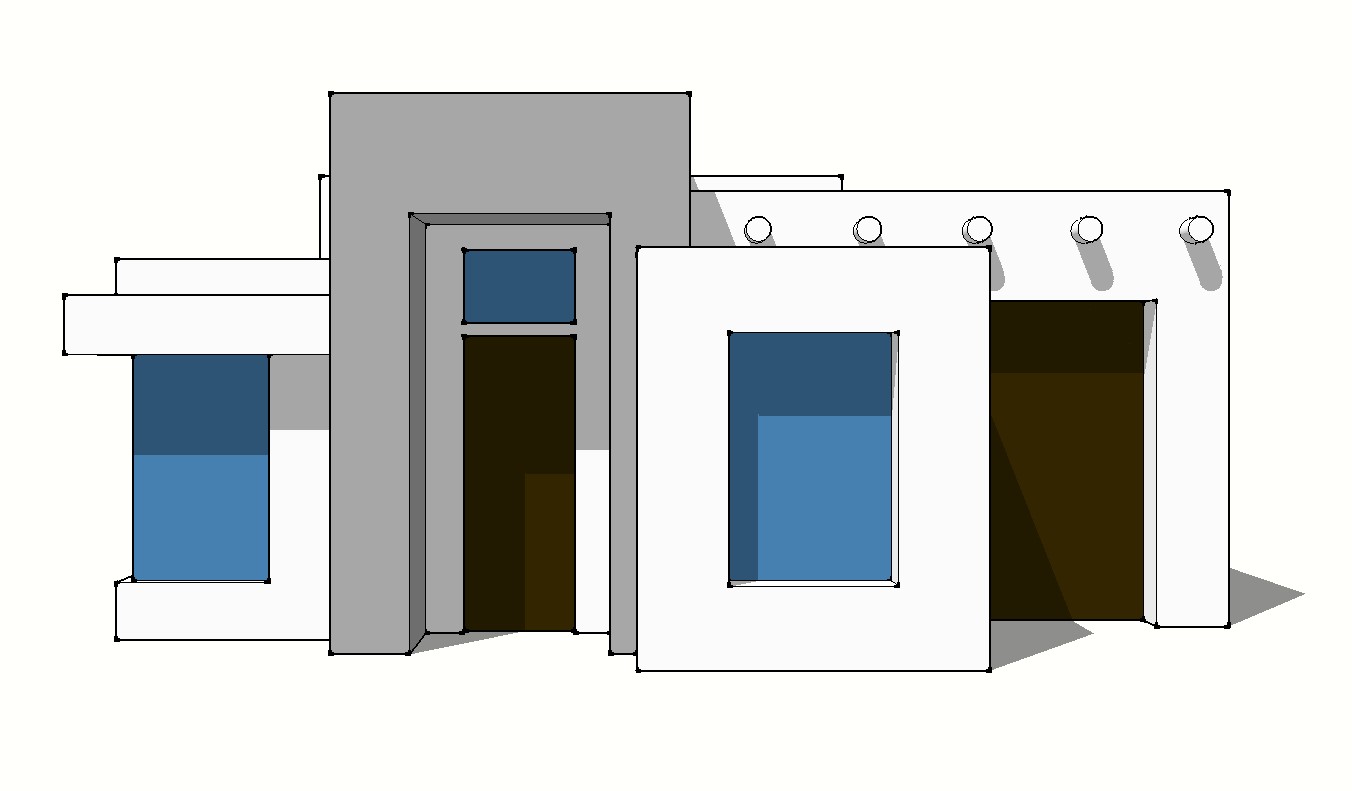


There are no reviews yet.