This modern plan is simple by design. Concrete exterior walls, dual metal “lean to”/shed style roofs, metal structural supports, large amounts of glass for solar day lighting, open space throughout. Features library loft, barn style sliding door in study and large glass door structure in Great Room. Settle down and get cozy you are here to stay.
Call or text (435) 668-6161
Style: Modern
Sqft total: 1476
Sqft main floor: 1356
Sqft library loft: 120
Width: 32′-2″
Depth: 44′-0″
Levels: Single w/ Loft
Bedrooms: 3
Bathrooms: 2
Garage Stalls: 0
Ceiling Height Main: Vaulted
Roof Pitch: 4/12 and arch roof
| Bathrooms | 2 |
|---|---|
| Bedrooms | 3 |
| Depth | 33-45 |
| Garage Size | 0-499 |
| Garages | 0 |
| Levels | Two |
| Size | 1000-1499 |
| Width | 25-32 |
Add a review


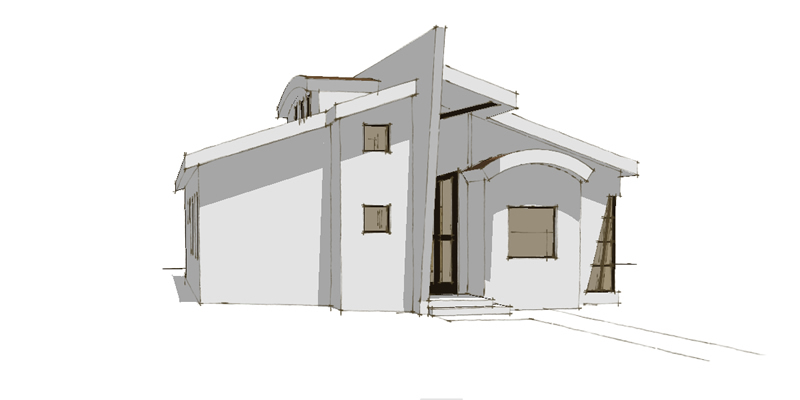
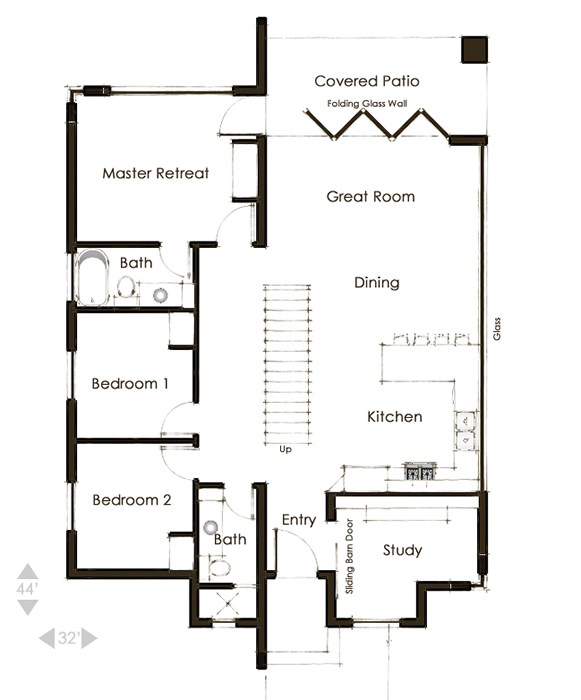
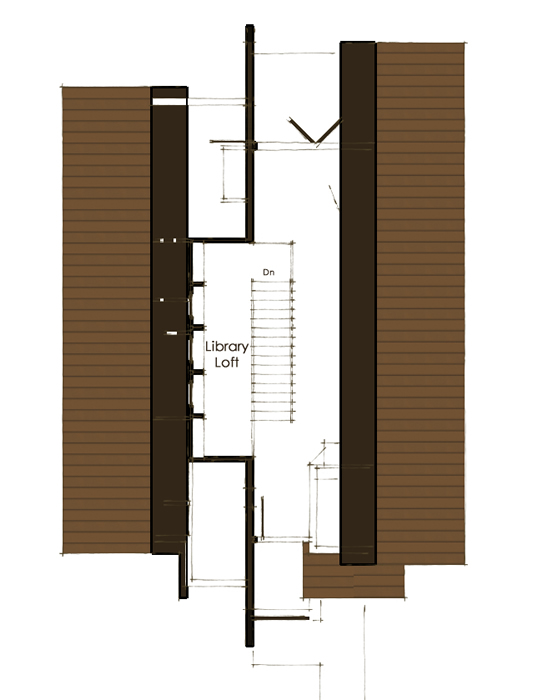
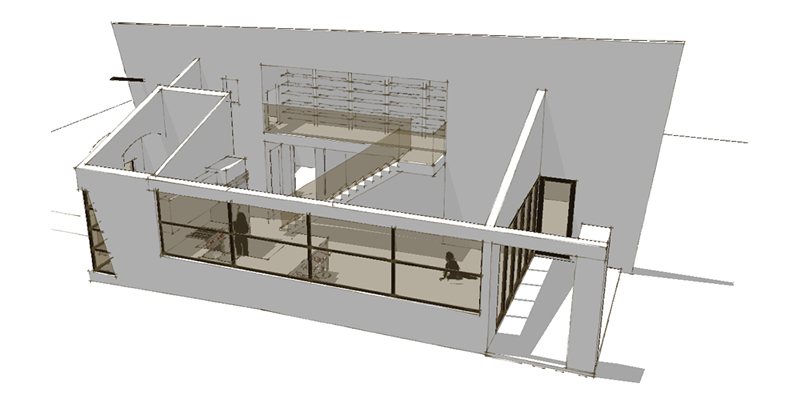
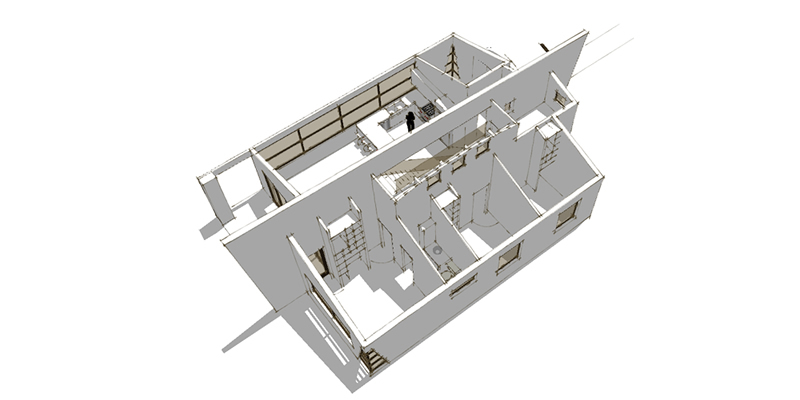
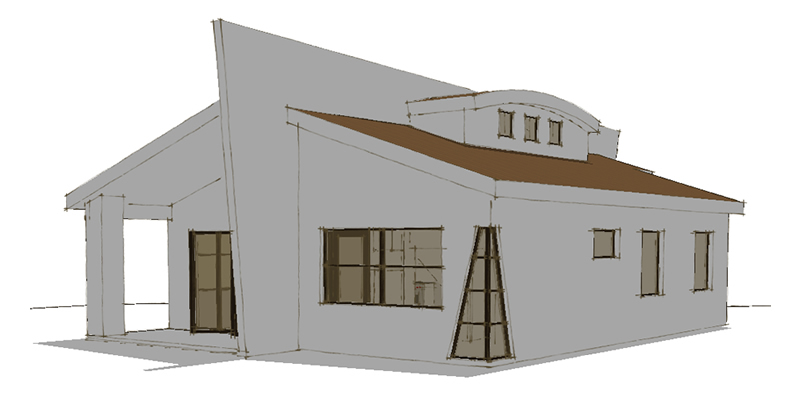
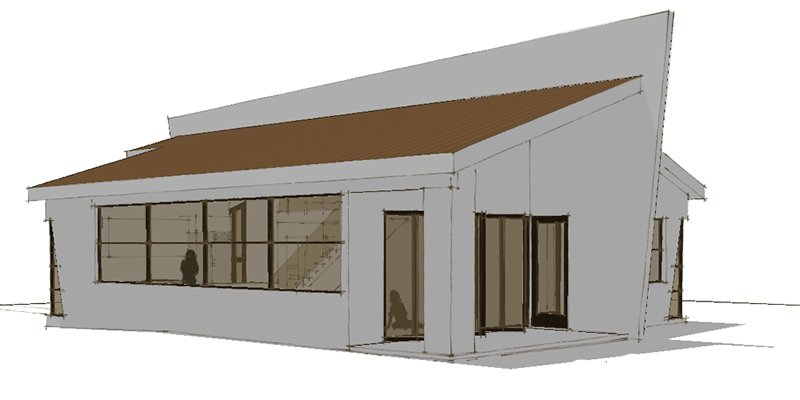
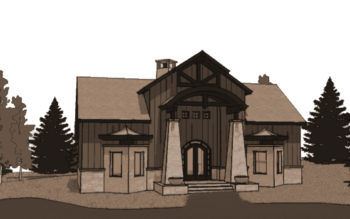

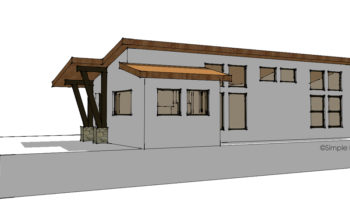

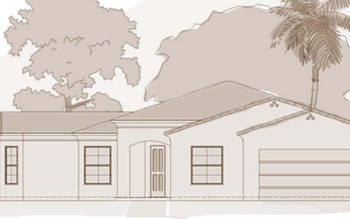

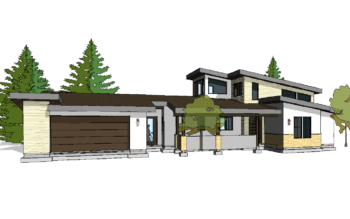

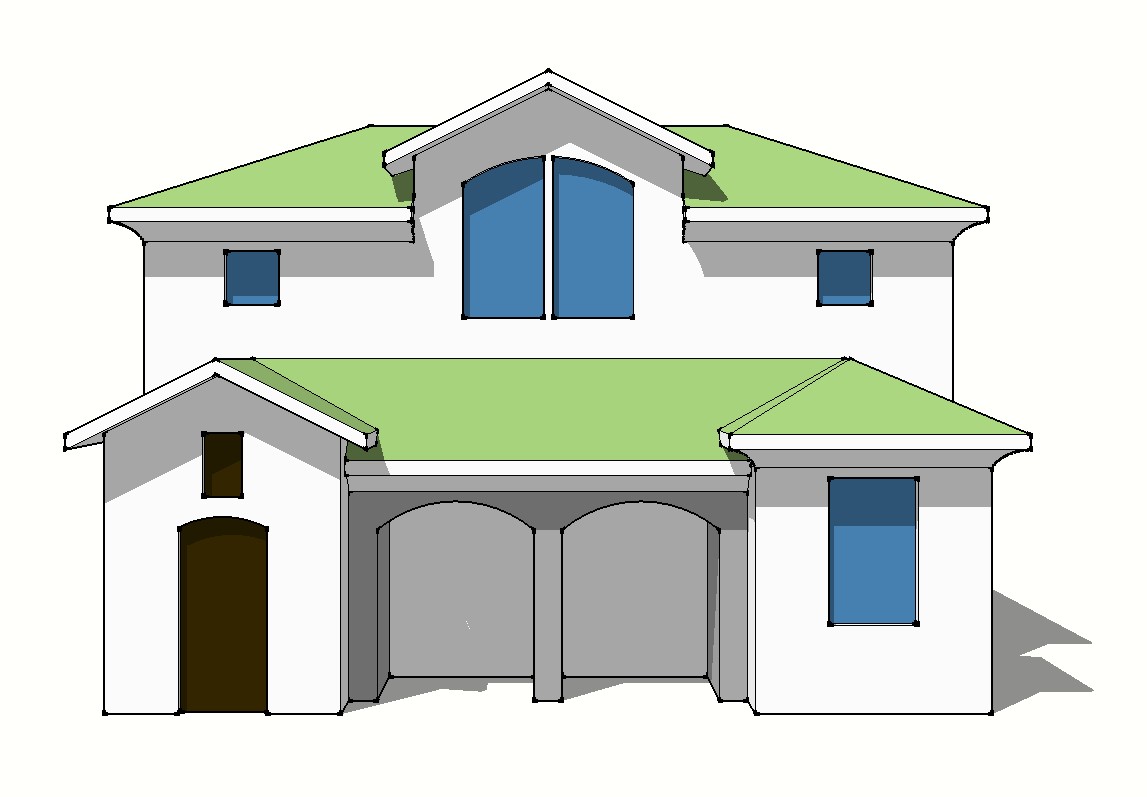
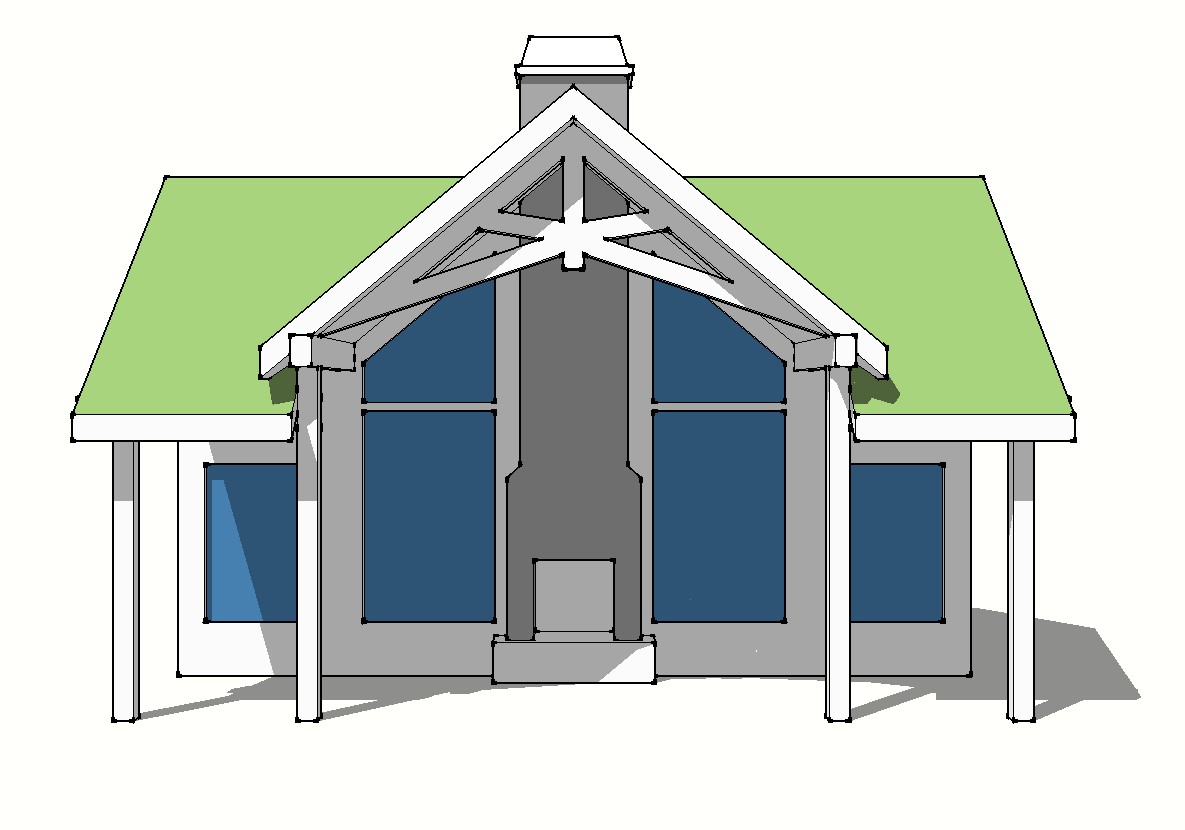
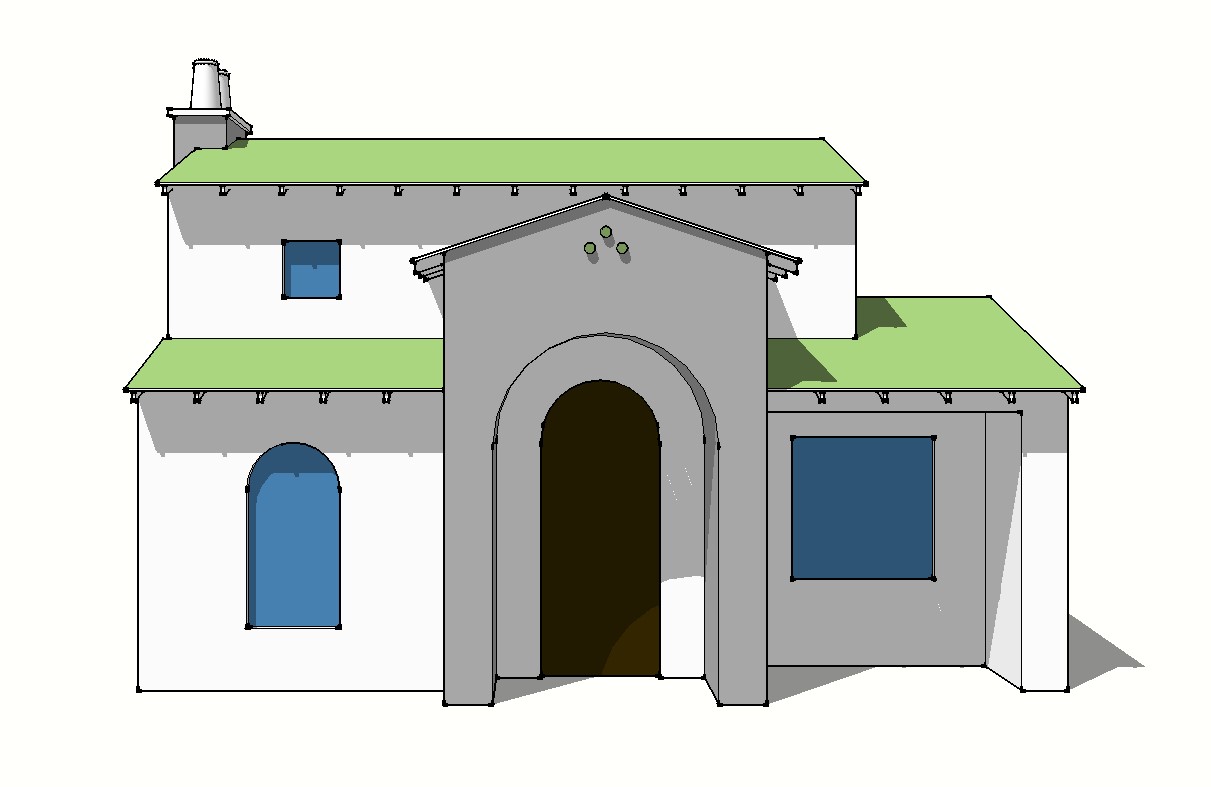
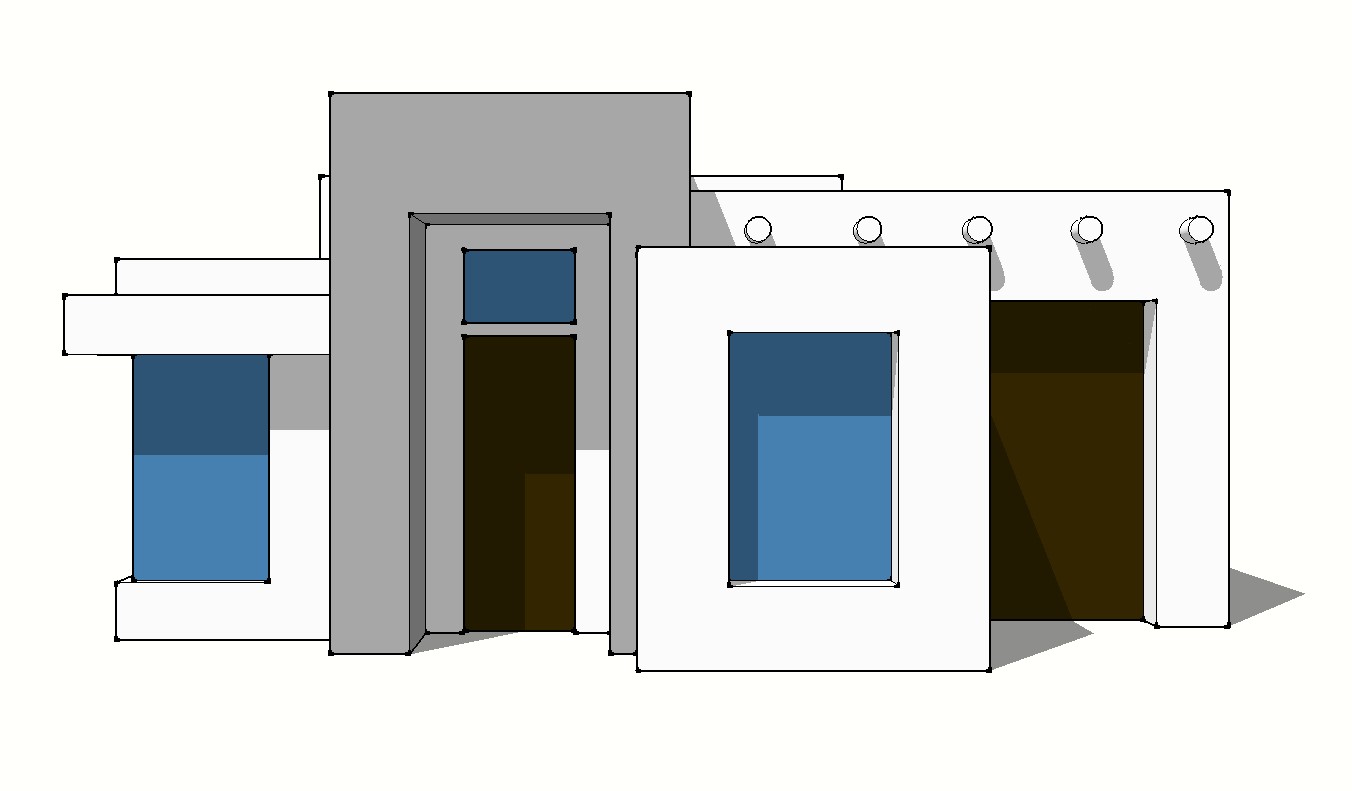


There are no reviews yet.